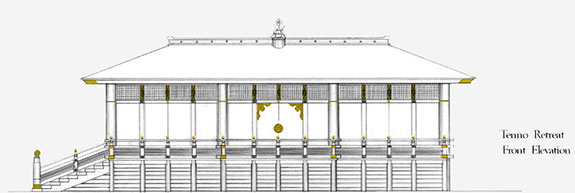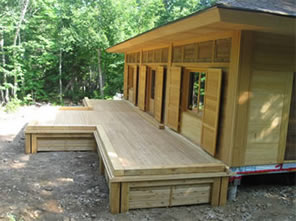Sacred Architecture for the Scorpion Seal Retreat Building

By Gina Stick, Project Architect
The imagery of the Great Eastern Sun talks suggest a protocol for the throne of the King and also the posture from which the practitioner can awaken to her innate imperial nature. Symbolically, perceptually and magically, this seat is the center of an enlightened kingdom.
The Druk Sakyong describes waking up, and, having woken up, finding oneself the center of a pavilion type structure, defined by platform, roof, and four cardinally placed columns. This simple structure, a prototype of traditional Buddhist architecture, reflects simultaneously the inner and outer mandalas – the sacred pattern. This architectural prototype has its roots in the protocol of the Buddha’s enlightenment in which he is the central pillar, seated on the earth as his witness, under the umbrella of the bodhi tree. The central figure is the axis mundi, or center of the world, joining the vertical axis of heaven, earth and humanity – radiating and gathering to the four directions. This is simultaneously the King’s seat of rulership and command and the perceptual posture of wakefulness. The Sakyong is the Kingdom’s lightening rod, the central pillar joining heaven and earth by his presence – setting in motion the drala energy of the Valley and the Kingdom.

The building aspires to empower the self-visualization as Rigden through the cardinal symmetry, stability, bearing and stature of the form; and, by placing the practitioner in the King’s seat, the center of building in plan and elevation, the vertical and horizontal pivot spatially and energetically. Form creates mind, following literal symbolism: this is the magical upaya of the Outer Court. Form can shift the mind and trigger awakening. In the architectural plan, the key element is the placement of four columns in the cardinal directions to define and delineate the shrine module and to strengthen the boundary of sacred space. The columns function like acupuncture needles to anchor the place of the central deity and invite the directional dralas. The dralas of heaven, earth and humanity, are invited through vertical hierarchy, expressed in the vivid articulation of roof, platform, and column. The building is raised off the ground to intensify the sacredness of the earth principle. The building will sit on a surface of white gravel – the white paper on which we execute the stroke of primordial Ashe.
To invite Shiwa Okar and a primordial quality, the building is modular, conceived with a sense of stark simplicity, totality, nakedness dressed up: Samantabhadra with a tiara. Materials and architectural detail were chosen to invite luminosity into the building. Heraldry is planned to capture and reflect the Great Eastern Sun, and also to function as a kind of protection. The ridge ornament will be the sun and moon, other heraldry will be drawn from our Shambhalian iconography.
Click here to contribute to ongoing support to maintain this Sacred Space.

